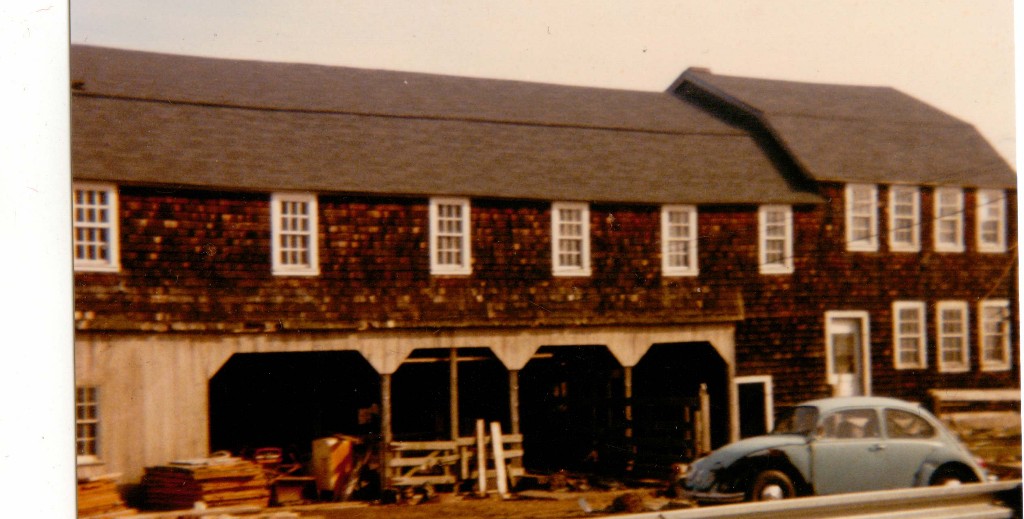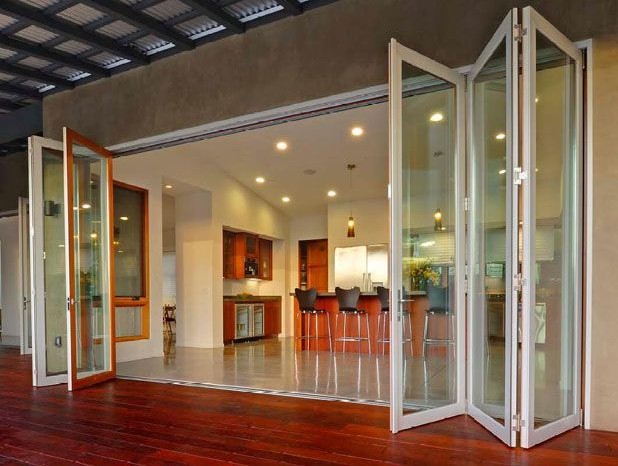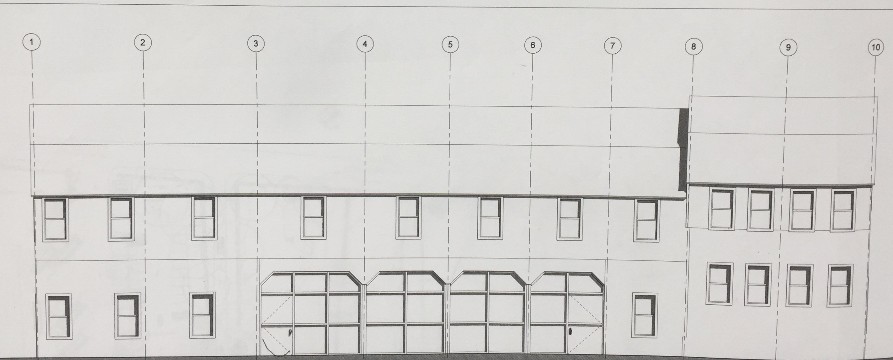Appreciating our History, Visioning our Future
We’re on a journey to revitalize the Compass campus. We are striving to create a design that reflects our needs, our mission, our educational philosophy and our school pride.
If all goes according to plan, in a few years we’ll be able to say that we…
- Established the Science Engagement Center at the Compass School Farm (27 times the size of the original gardens)
- Renovated a long-forgotten 1,000 sq ft building to be the home base of our farm program
- Said goodbye to the temporary modular classrooms and
- Renovated our beautiful historic barn into an intentionally designed, forward-thinking middle school
It’s a tall order, but I believe this is the team and now is the time.
Historic Inspiration

We’ve been keeping the historic elements of the barn in mind for both the interior and exterior design. We want the aesthetics of the barn to be felt throughout the renovation.
Beside is a great old picture that the Skaggs family provided of the barn. It’s been the heart of our inspiration.
Here is a beginning sketch of our renovated exterior. The 4 bay openings are windows with 2 exterior doors that open onto a front patio. The RI Historical Preservation & Heritage Commission is really looking for us to return to this original look.
As far as the interior goes, we’ve been working with our architects, Torrado Architects, to think deeply about what Compass students of the future will need 20 or 30 years from now. We’ve reflected on our needs for flexible space, project work areas, indoor community gathering areas, and storage.
After examining hundreds of school features, we’ve pulled design elements into our draft plans that we believe are going to have a positive impact on our program, such as:
Gathering Space: In the most recent design, we’ve carved out a 1,500 sq ft multi-purpose room/indoor gathering space for events and project shares. (That’s 1 1/2 times the size of my first house – enormous by current Compass standards for interior spaces!)
Learning Commons: We’ve created large breakout space (about as big as a classroom) located just outside the learning studios (aka classrooms) where students will be able to work in small groups on skill development or projects. No more working on projects on the floor of the main building hallway!
 Flexible Spaces: Sometimes we need enclosed classrooms, sometimes we need large spaces depending on the instruction and the audience. The Compass design team likes glass accordion doors like the ones below; it’s a wall when you need it, an open space when you don’t!
Flexible Spaces: Sometimes we need enclosed classrooms, sometimes we need large spaces depending on the instruction and the audience. The Compass design team likes glass accordion doors like the ones below; it’s a wall when you need it, an open space when you don’t!
*This isn’t our actual design, just feature inspiration picture.
There are many more features, but hopefully these elements give you a sense of the concept. It’s very exciting and very different from what we have now! I’ll send out the draft floor plans once they go through another round of revision.
Now is the Time
Historically, the state of RI has offered schools 30% reimbursement to help offset the cost of school building improvements. This year, there is a School Building Authority Task Force who has proposed that schools be able to secure up to 50% reimbursement if they qualify for certain bonuses (STEAM, 21st century learning, Safe & Dry, etc.). This will be up for vote this legislative session, but has lots of big supporters including Governor Raimondo and RI General Treasurer Seth Magaziner.
Along with our architects, we’ve aligned our design plan to qualify for these incentives because 1) they’re good for kids and 2) it will help us qualify for maximum financial contribution from the state.
We met with the School Building Authority today to review our draft designs in advance of our next deadline. These are the folks who will be recommending our project for funding approval (or not)
Here are some quotes:
- “I love your design. It speaks to your mission and the future of education. I just love it! It’s fabulous. It’s really excellent. Wonderful. Great visioning work.” (The positive feedback went on and on – waaaayyyyy better than I was anticipating! I had to pinch myself!)
- “You’ve been very creative with the way that you meet the design incentive bonuses. Based on how you approached it, I think that you could qualify for the full additional 20% reimbursement” [if it is passed by the General Assembly].
To give you some perspective, this is about a $3 million renovation project. That’s peanuts compared to most school construction projects, but a really big financial committment for our little Compass. 50% reimbursement would mean $1.5 million reimbursement – that’s huge!
Local Support
As part of the Stage II process (we’re working on a Feb 1st deadline), Compass must demonstrate that its community supports the construction project.
I’m not asking you to vote for which features to include; our design is being guided by Compass teachers, the site committee, the Compass Council, our architects, etc.
What the School Building Authority needs to know is if you, the Compass community, are in support of investing in permanent renovated classrooms and saying goodbye to the modular classrooms. That’s what you’re voting for (or against).
Please demonstrate your support for this project, increasing the likelihood that we’ll receive maximum construction reimbursement from the state. Click below to vote!
Click here to cast your vote of support! (It will only take 5 min or less)
Next Steps of the Process
We’re not done yet! I’d say we’re mid-process.
We’ve got the start of drafts, but it will still go through many more phases of refinement before things are solid. Even the designs we submit for Stage II on 2/1/18 won’t be the final final draft.
Site Committee will be working on further developing the plans next week and Council will get a full presentation the following week; we welcome you to attend those meetings:
- Compass Site Committee Meeting: 1/16/18 at 6:00 pm (RSVP to chair Evan Preisser at epreisser@compassschool.org)
- Compass Council Meeting: Tuesday, 1/23/18 at 6:00 pm in the multipurpose room (no RSVP necessary)
One Last Thought
The process is going well and many things are working out even better than I had expected. I am an optimist and general enthusiast by nature, so saying I’m excited about this project is a given 🙂
That being said, I feel like I need to throw in some cautionary language so that you know this renovation is not a done deal…yet. This is not Compass’ first attempt for a permanent campus.
We still have:
- Multiple School Building Authority hoops to jump through
- Legislation for the additional 20% reimbursement that we’re hoping the RI General Assembly will pass
- Financing to secure
- Zoning hurdles to clear
- And more…
All the same…
It’s good for us to model positive and calculated risk-taking for our kiddos.
Won’t this be something if we can pull this off for Compass!
In Partnership,
Ms. Brandee

