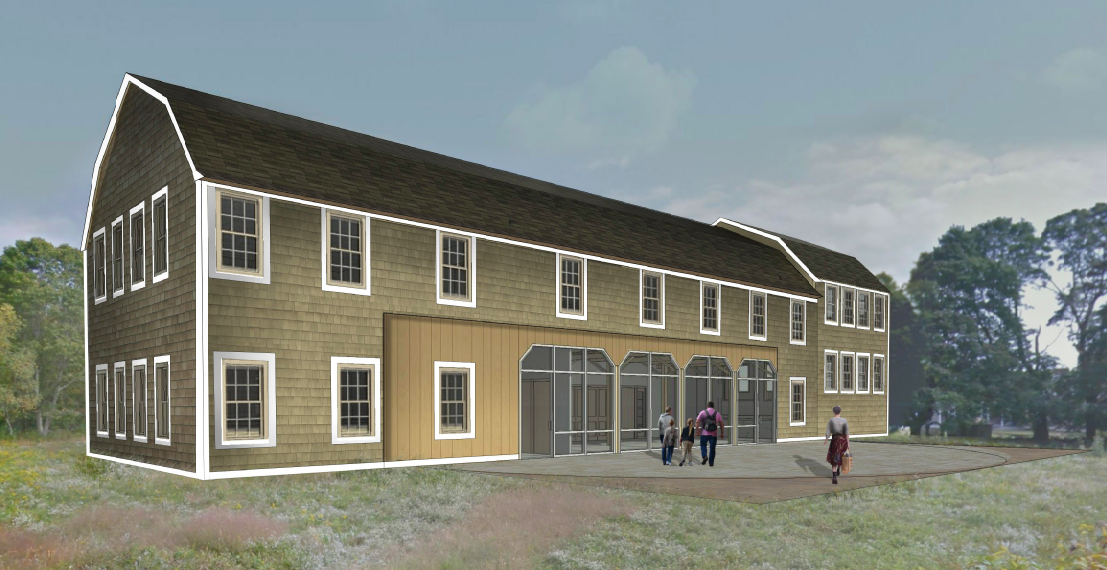 The Compass School community wishes for a permanent campus facility that matches the quality of the programs offered here. Currently, our school’s 20+ acre campus is comprised of active and inactive permanent structures along with two leased modular buildings. In looking at the current needs of our campus and our students, the greatest concern and priority for our school lies in the use of the modular classrooms.
The Compass School community wishes for a permanent campus facility that matches the quality of the programs offered here. Currently, our school’s 20+ acre campus is comprised of active and inactive permanent structures along with two leased modular buildings. In looking at the current needs of our campus and our students, the greatest concern and priority for our school lies in the use of the modular classrooms.
In 2017, The Compass School officially embarked upon a mission to redesign our facility. A request for proposals was posted on our school’s website and Saccoccio & Associates was hired for Stage I. They delivered and presented an architectural design feasibility report in September. In October, a request for proposals was posted on and Torrado Architects was hired for Stage II. They delivered and submitted a Stage II application to RIDE.
**Current Stage: Stage IV
Request for Proposal: General Contractor
General Contractor RFP Specifications
Sealed Bids are invited on a General Contract for renovation project by The Compass School. All Bids must be on a Lump Sum Basis; segregated Bids will not be accepted. Please respond to our invitation to bid and we will forward you the link to download the drawings and specifications.
Compass School Facility Redesign Process and Progress
Resources: | 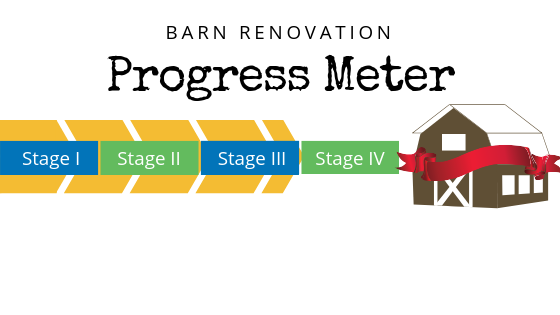 | Approved Submissions: |
National Registry of Historic Places
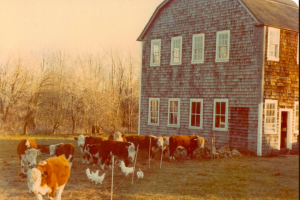 | 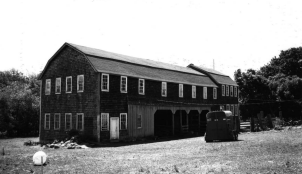 | 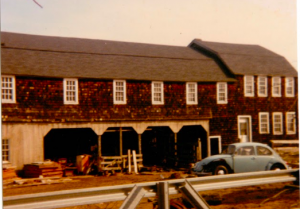 |
Supported By:
 |  |  |
Recent News About Our New Facilities:
Barn Renovation Update
Appreciating our History, Visioning our Future We’re on a journey to revitalize the Compass campus. We are striving to create a design that reflects our…
Coming Soon: A High Tunnel for the Compass School Farm
Compass is delighted to have received a $9,000 grant from the NRCS to install a seasonal high tunnel on our farm. This will allow us to…
A Sneak Peek at the Future of Compass
Saccoccio and Associates was hired in March of 2017 to perform a Feasibility Study at the Compass School in Kingston, RI. Their work was to…
